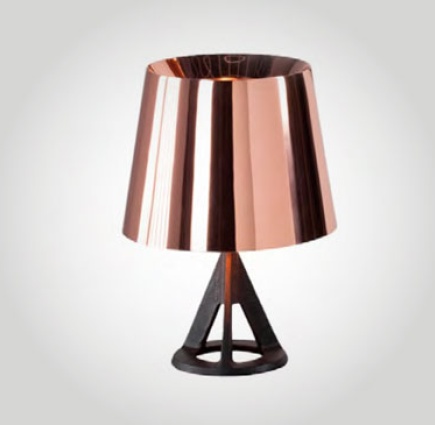Restaurant Hafen Romanshorn
The new port platform brings you even closer to the lake.
Unused storage rooms of the Schweizerische Bodensee Schifffahrtsgesellschaft (Swiss Lake Constance Navigation Company) have been transformed into a restaurant that is all about nautics. Members of the resident yacht club, tourists, business people and families alike identify with the architecture. Seasonal fluctuations are balanced out by the offer and architectural concept.
On only 150m2, 80 seats and a satellite kitchen in addition to the large kitchen had to be integrated in order to keep the staff's distances short. The menu includes regional, market-fresh dishes, fine fish specialities from Lake Constance as well as delicious ice cream classics.
Folding windows were to be integrated to open the façade in summer. A 200m2 membrane roof was stretched over the floating outdoor terrace so that it could be used in different weather conditions and offer a unique view of the cityscape and harbour. The strong seasonal fluctuations of a catering business, which is highly dependent on the weather, required an adaptable concept with flexible furniture.
In order to create transparency to the adjoining rooms and to visually enlarge the space, five portholes with a diameter of up to 1.4m were planned into the walls.
The benches were modelled on historical ships. A custom-made wallpaper shows all the fish of Lake Constance.
A curved hull, which serves as a counter and serving area, adjoins the galley, which is clad in white-painted sheet steel and metal strips. The projecting wooden frames cover the ceiling and conceal the technical installations, creating a special ambience.




















